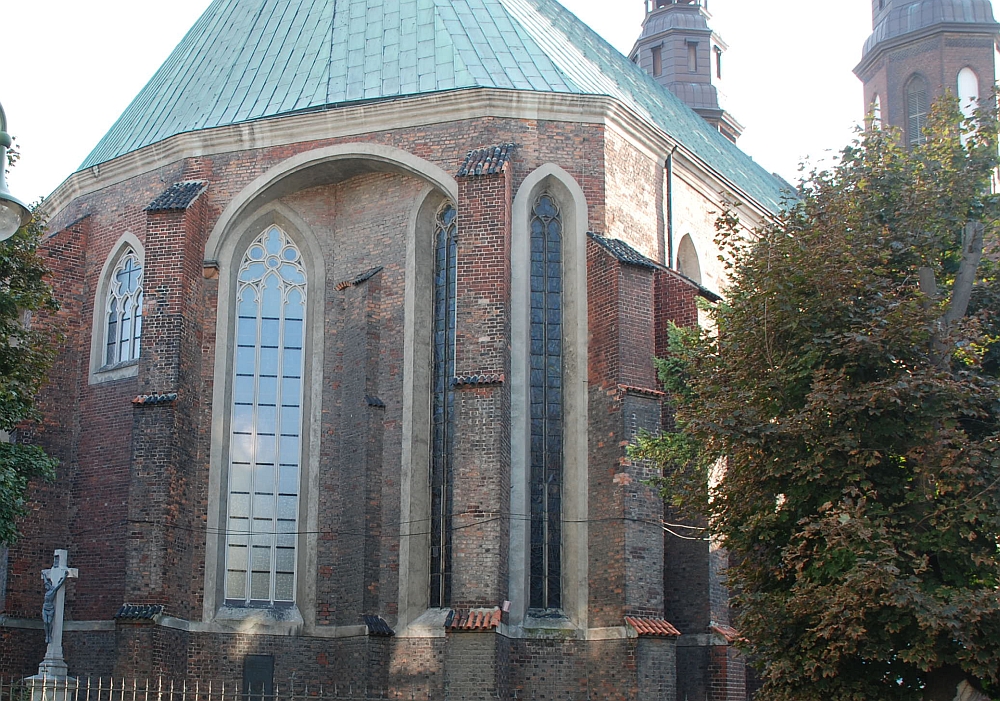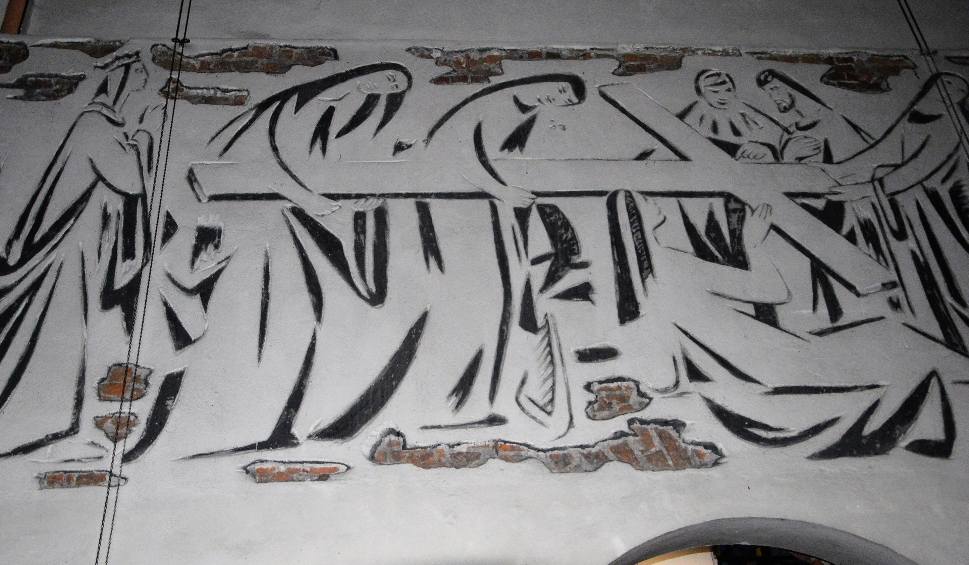The Gothic cathedral complex, surrounded by 15th century defensive walls, is still an essential architectural element and part of the unique view of the City of Opole. Undoubtedly, the recognised style and construction technology of this medieval temple belongs to the most magnificent examples of the sacral architecture of the medieval Silesia.
The durability of such buildings depends not only on their design and the quality of the used building materials, but also on the undertaken safeguard and protective measures. Many times in the past, renovation works were carried out to prevent the risks posed by the mechanical damage of various architectural parts, to make alternations and to improve the functioning of the church. However, these were never the typical renovation works in the present scientific meaning. They were not of preventive importance allowing for the prolongation of the durability of the materials from which the church was built and for the highlighting of the stylish aesthetic features.


 Polski
Polski Deutsch
Deutsch Český
Český







